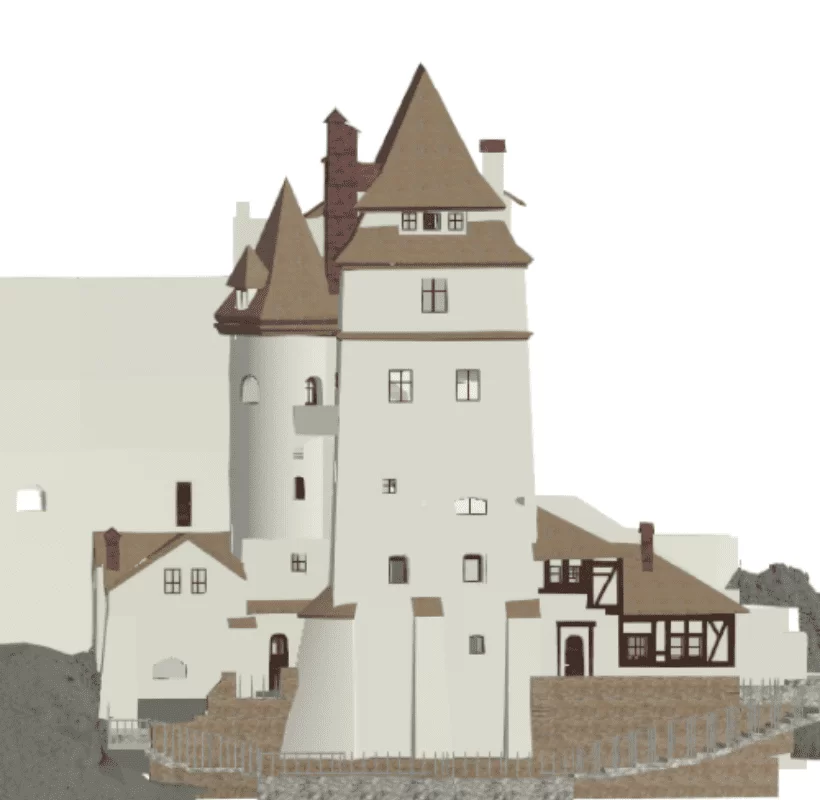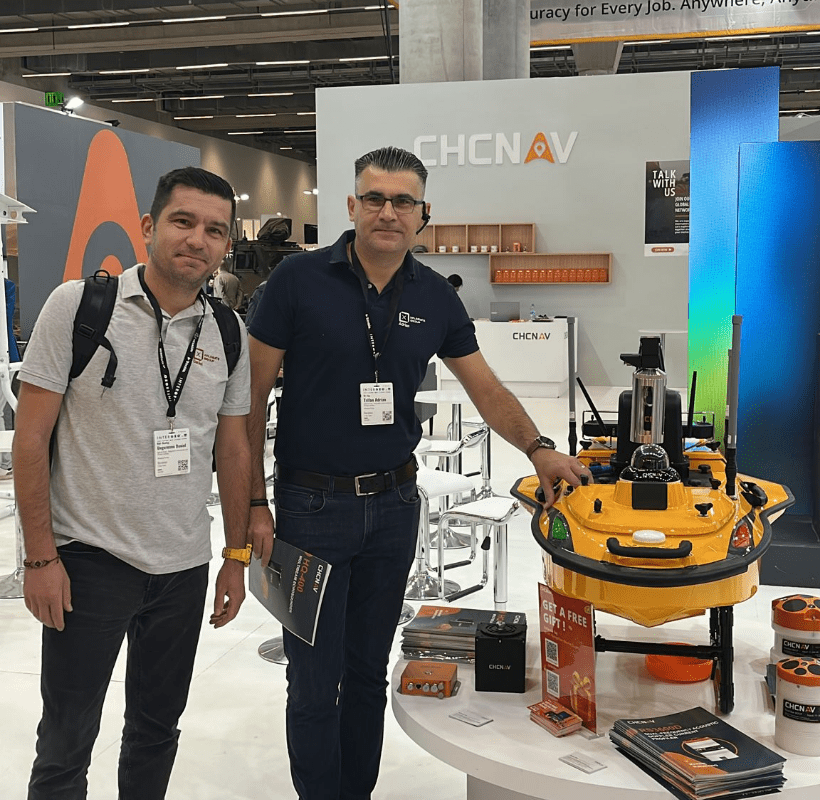Revit and Rhino are two of the most powerful software solutions supporting digitalization in technical design and execution. These tools enable the creation of detailed 3D models, allow for realistic simulations, and contribute to fast, well-informed decisions in architecture, engineering, and industrial projects.
At Xplorate Group, we use Revit and Rhino consistently. We’ve integrated them into our workflow because they address different yet complementary needs. We rely on these tools for the control, flexibility, and continuity they offer—from concept to final delivery.
Revit: Coordination and deliverable benefits
Revit helps us organize information, collaborate simultaneously with multiple teams, and deliver clear projects without time loss between phases.
Key Advantages:
-
With Revit, all drawings and details are generated directly from the same model, significantly reducing the risk of duplications, omissions, or conflicting versions.
-
Architecture, structural, and MEP elements can be developed and coordinated within a single file, avoiding fragmentation between specialties.
-
Any change made in a specific area is automatically reflected in all associated materials, maintaining the consistency of the entire 3D model.
-
The platform efficiently supports large-scale projects—be it modular schools, logistics hubs, or institutional buildings—providing clear, stage-based organization.
-
A software solution focused on 3D modeling and design for the construction industry.
-
Commonly used by all professionals involved in construction project design.
A relevant example from Xplorate Group’s portfolio is the project developed within Sun Plaza shopping center.Here, a detailed digital model was created for approximately 32,000 square meters, covering the hypermarket area. The project included full 3D modeling in Revit, exporting as-built drawings, sections, and facades directly from the model, and preparing commercial space plans in accordance with BOMA standards (over 70,000 sqm in total). We also delivered planimetric and altimetric drawings required for technical documentation.
A Digital Twin was applied to a portion of the Carrefour store in Sun Plaza, providing a detailed, up-to-date virtual replica of the space.
The survey phase used equipment like two Leica RTC360 scanners, and the Xplorate Group team included two experienced geodetic engineers and four specialists for post-processing point clouds. The final deliverables were 3D assets highly useful for future extensions, analysis, or sensor integration.
Rhino: Benefits in exploration and custom geometry
Rhino is used in project stages where shape plays a crucial role—concepts, volumetric studies, special designs, or unconventional interventions. This is where we work freely, without predefined constraints.
Key Advantages:
-
Complex shapes, fluid surfaces, and context-adapted volumes can be quickly tested without limitations.
-
We can propose multiple design options in a short timeframe while maintaining good control over details.
-
In Rhino, geometry can be refined down to the millimeter, allowing for very detailed 3D modeling.
-
Integration with Grasshopper enables parametric modeling, allowing geometries to be quickly adjusted based on real-world constraints.
In an industrial project carried out in Câmpulung, the Xplorate team created 3D models of two sorting machines using Rhino. We generated as-built 3D models, complemented by a virtual tour, aimed at supporting the technological redesign process.
This phase also included 3D modeling of a vibrating feeder and a magnetic separator. All these deliverables contribute directly to industrial restructuring, helping to optimize production processes and reduce operational costs.
Rhino + Revit = Combined advantage when used together
Over the past few years, we’ve noticed that using both software tools in parallel significantly reduces response time, improves control during intermediate phases, and allows us to maintain attention to detail without compromising the final form.
What this combination offers:
-
Continuity between massing, detail, and deliverable
-
Adaptation to the needs of each project, with no technical limitations
-
Transparency between architects, engineers, and clients
The 3D model can be delivered in Revit, IFC, .dwg, .obj, .stl, or other formats requested by the client.
At Xplorate, software isn’t a box-ticking tool.
We use it to shape each project’s needs, coherently and adaptively. Revit and Rhino help us take projects where they need to go, without blockages between idea and execution.
Each tool comes with distinct advantages. Revit provides organization. Rhino provides detail.
Together, they help us work correctly, without unnecessary compromises.






