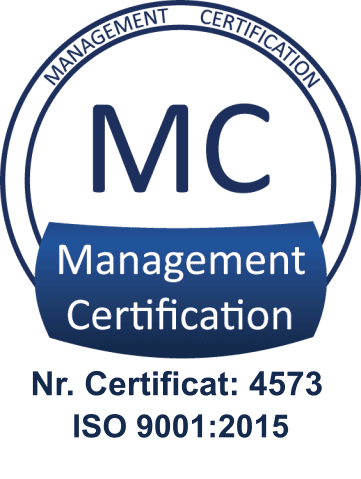Our Work
Our portfolio illustrates the team’s collective effort in order to integrate various projects from areas of interest including projects both locally and European level.
Mesh for special effects
3D Scanning, 3D Revit Modeling
3D laser scanning, 3D modeling BIM and MEP
3D scanning and 3D modeling
3D laser scanning, 3D modeling
Monitoring the behavior of construction in time, Monitoring settlements
Construction behavior tracking in time.
3D laser scanning and 2D drawings, Scan- to-BIM
Survey engineering and Division into apartments
Survey engineering, measurements for monitoring the behavior of neighboring constructions over time, earthwork volume calculation, 3D monitoring of capping beams
3D laser scanning, 3D Revit modeling, BOMA surveys
Survey engineering
Monitoring
Update cadastral documentation
3D laser scanning
Topographic survey, BOMA, 3D laser scanning, 2D drawings
Topographic survey
3d laser scanning, 3D roof modeling
On site topographic assistance
As-built surveys, extension of the network layout, vertical systematization
3D laser scanning, 2D drawings
Execution assistance for the construction
Division into apartments, as-built situation plan
Detailed elevation of the metal structure
Site situation plan
Photogrammetry, Survey engineering during the execution phase, Site plans for design purposes
Monitoring, settlements monitoring
Assistance in execution
Orthophotoplane
3D laser scanning
3D laser scanning
3D laser scanning, elevations plans, facade surveys
Survey engineering, division into apartments
3D laser scanning , Virtual tour, 3D Solid model (Revit)
Survey engineering
Survey engineering, determination of excavation volume
3D laser scanning, 3D model, 2D floor plans
Division into apartments, Survey engineering
Survey engineering for the designed elements, land registration and division into apartments, topographical survey.
Monitoring settlements for Auchan Pallady shopping center













































