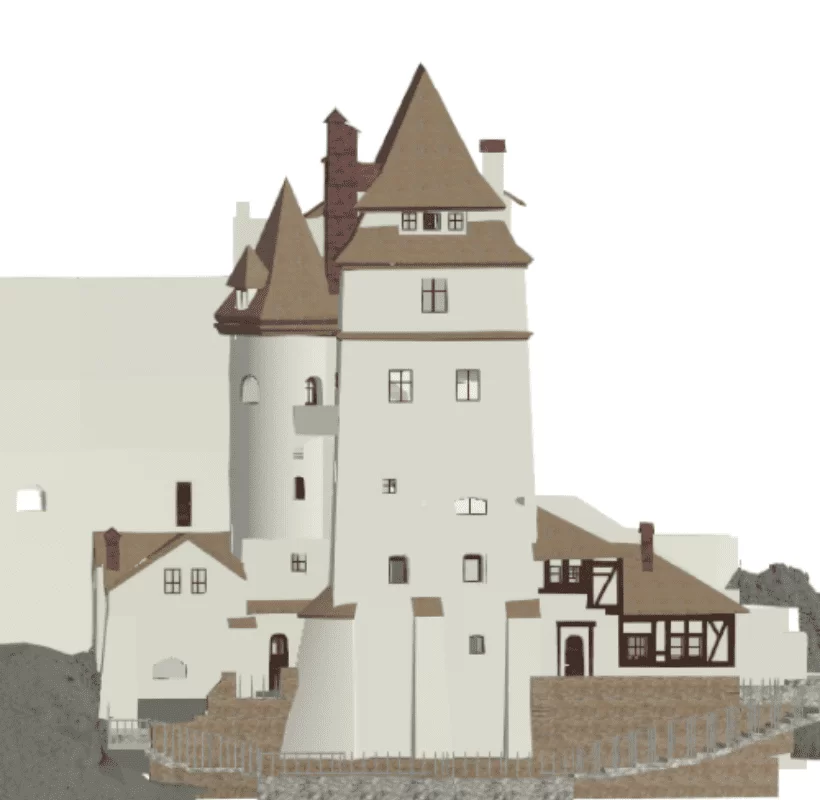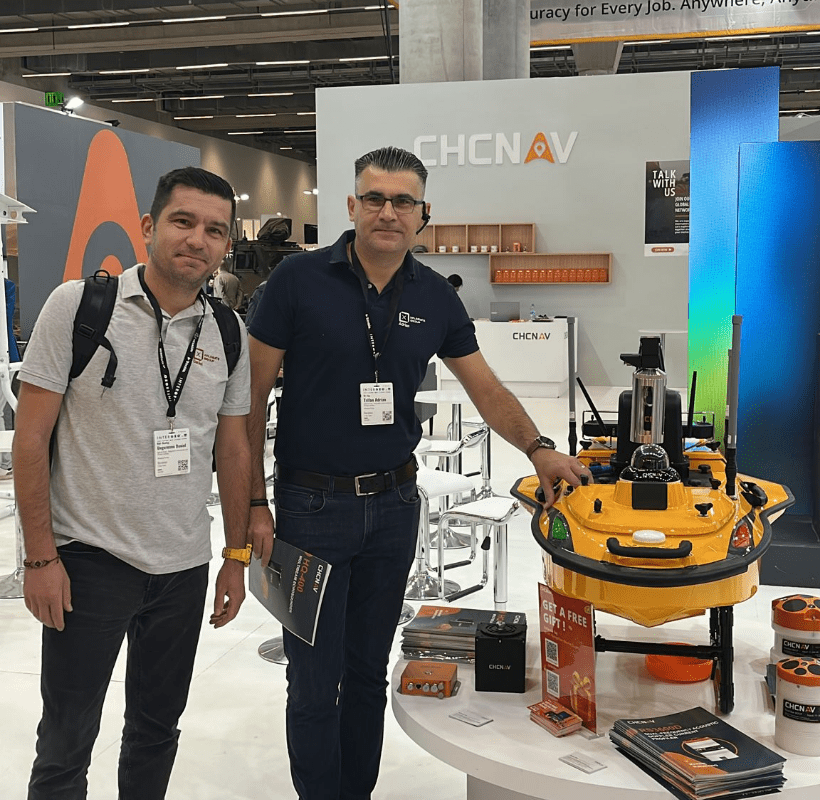3D scanning technology is revolutionizing how building inspections are conducted. This technology allows for the rapid, precise and detailed collection of a structure’s characteristics, facilitating the evaluation and monitoring of its condition.
In this article, we will explore the various applications of 3D scanning in building inspections, the benefits it offers, and how it contributes to the maintenance and preservation of built heritage, with a special focus on structural assessment.
What is 3D Laser Scanning?
3D laser scanning is the process of capturing the shape and dimensions of an object or surface using laser or photogrammetric technologies. These techniques produce a three-dimensional “point cloud” that faithfully represents the geometry of the scanned object.
3D scanners can be mounted on tripods, handheld, or attached to drones, adapting to various needs and environments.
Applications of 3D Scanning in building inspections
- Structural evaluation
One of the main applications of 3D scanning in building inspections is structural evaluation. The digital models generated provide a clear image of the building’s structure, allowing engineers to identify cracks, deformations, or other structural defects. Using this information, informed decisions can be made regarding necessary repairs and maintenance processes.
Structural assessment is essential to ensure the building’s safety and stability. 3D scanning enables early detection of issues that could compromise structural integrity, such as partial collapses or weakened pillars and beams.
- Restoration and conservation
3D laser scanning is particularly valuable in the restoration and conservation of historic buildings. Detailed digital models allow restorers to understand the current state of the building, including ornamental details and original materials. This facilitates the planning of restoration interventions to preserve the building’s authenticity and integrity.
Additionally, structural assessment in historic restorations is crucial to prevent catastrophic damage that could destroy cultural heritage.
- Renovation planning
3D laser scanning assists architects and engineers in accurately planning renovations. With a 3D model of the existing building, new architectural elements can be seamlessly integrated, avoiding conflicts and incompatibilities during construction. This is particularly important when new structures must be integrated with old ones, ensuring continuity and structural stability.
Structural assessment plays a key role in these renovation projects, ensuring that any changes or additions do not compromise the building’s overall stability.
- Monitoring degradation
By repeating 3D scans at regular intervals, changes in the building’s structure can be monitored over time. This monitoring allows for the detection of degradation before it becomes dangerous, facilitating preventive interventions and reducing the costs associated with major repairs. Continuous monitoring of the structure’s integrity is essential to prevent major incidents, enabling quick and efficient interventions.
- Creating digital documentation
3D laser scanning generates an accurate digital database of the building (the so-called digitization process), which can be used for various purposes, from archiving to impact or disaster simulations.
Digital documentation is a valuable tool for owners, architects, and engineers. It includes essential information about the building’s structure, allowing for a better understanding of its initial condition and any changes that may occur over time.
Advantages of using 3D Laser Scanning
- 3D scanning eliminates errors in manual measurements, providing a precision level of up to a few millimeters. This is crucial for detailed structural assessments and intervention planning. These data are essential for the accurate evaluation of the building’s structure.
- Data collection through 3D scanning is much faster than traditional methods. Additionally, digital models are immediately available for analysis, significantly reducing the time required for initial evaluations and subsequent processes.
- 3D scanners can access hard-to-reach areas, such as tall facades or complex structures, without the need for scaffolding or other traditional equipment. They can be used safely, even in difficult environments.
- 3D models generated from point clouds are highly detailed, including information on textures, colors, and other relevant characteristics. This level of detail is essential for precise evaluations and correct intervention planning. Every crack, deformation, or structural defect can be identified and analyzed in detail.
- 3D scanning technology can be applied in various fields and contexts—from the structural evaluation of modern buildings to the preservation of cultural and historical landmarks. 3D scanning offers versatile and adaptable solutions for different needs and requirements, including structural assessment.
Challenges and limitations
Although 3D laser scanning offers numerous advantages, it is important to recognize its challenges and limitations. The initial costs for scanning equipment can be high, and specialized training may be required for effective use. Additionally, processing and interpreting scanned data may require advanced software and technical expertise.
Conclusion
3D laser scanning is a powerful and flexible tool that is transforming the way we assess and maintain buildings.
With its ability to provide detailed and accessible models, this technology facilitates structural assessments, renovation planning, heritage preservation, and continuous building condition monitoring.
In the inspection process, 3D laser scanning plays a crucial role in evaluating the structure’s integrity, ensuring the safety and durability of buildings.
Despite the associated challenges, the considerable advantages of 3D scanning in the field of building inspections make it a valuable long-term investment for owners, engineers, and architects.







