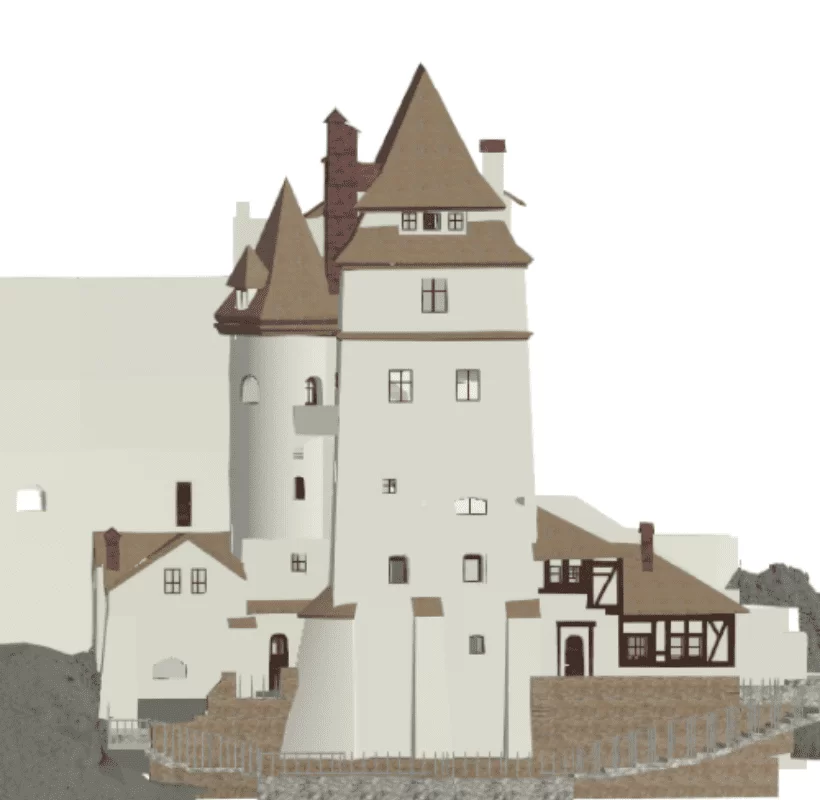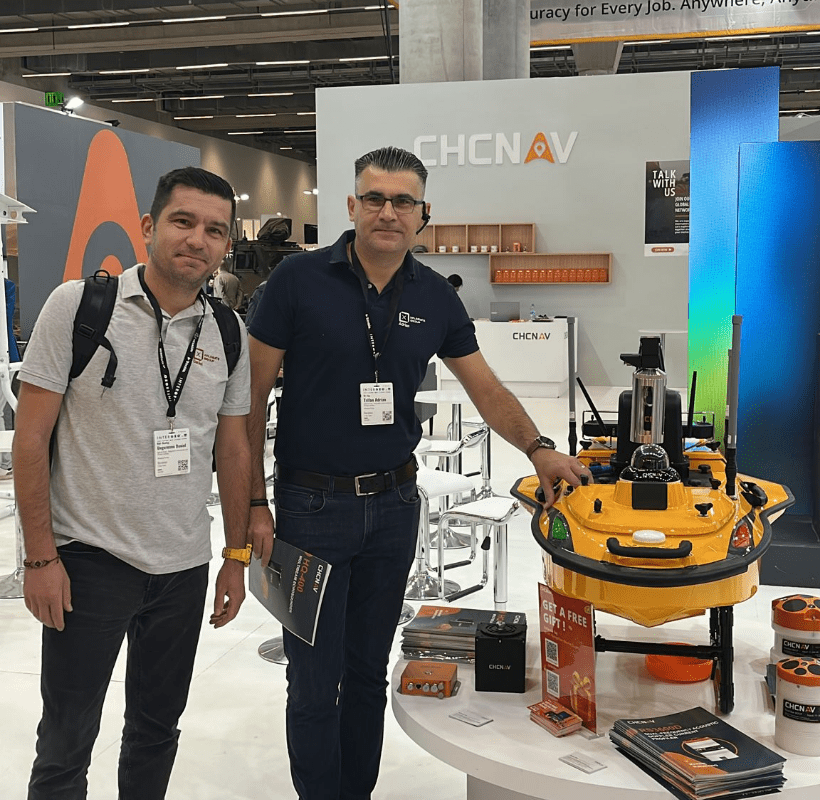Xplorate Group helps you visualize the future through 3D Modeling
How has 3D Modeling evolved in past years?
The world of construction design using drawing boards and tracing paper may seem distant for generations who have opened their eyes in the digital age. If you ask about these tools that were once essential for technical drawing, you might find references leading to specialized museums.
Technology has evolved significantly in Romania as well, with CAD programs gaining traction due to the multitude of functions they offer, making engineers’ work easier.
Modeling has quickly become an indispensable component of design, with diverse applications that have completely changed the way projects are organized.
The flexibility to quickly modify any line already drawn, the ability to rotate and visualize projects in 360 degrees, quickly generate material lists and create backups in case of vision changes, or fast, networked, local or online access to the entire project have made 3D modeling an irreplaceable workflow.
The versatility of 3D modeling makes it indispensable in various fields, such as:
- Architecture (apartments, shopping centers, hotels, schools, universities, restaurants, hospitals, residential buildings)
- Industrial constructions and warehouses
- Interior design
- Artwork (bridges, viaducts, tunnels)
- Archaeological sites
- Transportation (roads and railways)
- The film, animation, and video game industries
The Xplorate Group team facilitates the 3D modeling experience using point clouds with Archicad, providing native models in .pla and .pln formats, created based on point clouds resulting from 3D scans.
The benefits of Scan to BIM services in native Archicad format are numerous:
- Cost savings on software – There is no need to purchase additional software, as you receive complete BIM models derived from the processing of the point cloud.
- Streamlining the design process – The native Archicad BIM model saves time and effort at every stage of the project.
- Guaranteed expertise – Specialists in 3D laser scanning and modeling ensure the delivery of a quality model obtained from the point cloud.
- Time and resource savings – Complex data is fully processed by us, allowing you to focus on the creative aspects of your projects.
If you want complete BIM models obtained from point cloud processing, take a look at the testimonial provided by Annterior Studio.
“We collaborated with Xplorate Group for the three-dimensional representation, through 3D laser scanning and modeling, of the building located on Strada Paleologul in Bucharest. The Xplorate Group team delivered an as-built 3D model in Archicad format, where every detail, from the architecture of the facades to the interior structure, was rendered accurately.
The 3D model generated by Xplorate Group has become an essential tool in the architectural design process. We used the 3D model for efficient design and exploration of the building from different angles. Thus, we saved time and resources, avoiding costly modifications.
We confidently recommend the services of Xplorate Group to anyone looking for quality services in point cloud modeling directly in Archicad format.”
The opinions of our partners are extremely valuable to us!
Our partnership with CONSOFT Romania has facilitated the success of this project by providing us with the resources needed to deliver the native BIM model in Archicad format, saving time and effort.
CONSOFT is a trusted software partner with a clear mission: to support specialists in increasing their productivity. With over three decades of experience, it offers specialized BIM software solutions for the construction industry, personalized services, and extensive expertise. Their technologies allow for seamless integration into an OPEN BIM workflow.
With Archicad, accurate 3D models of scanned objects can be created. The program’s advanced functionalities, from modeling tools to its intuitive interface, make the modeling process much easier.
Xplorate Group recommends utilizing modeling to obtain high-quality deliverables with detailed information for each component of a building. Any surface can be scanned and transformed into a 3D model compatible with various formats accepted by users.
Feel free to rely on 3D modeling services to streamline and enhance the quality of all construction projects. The need for digitization is real, and Xplorate Group constantly supports progress by offering services tailored to the latest technological trends.







