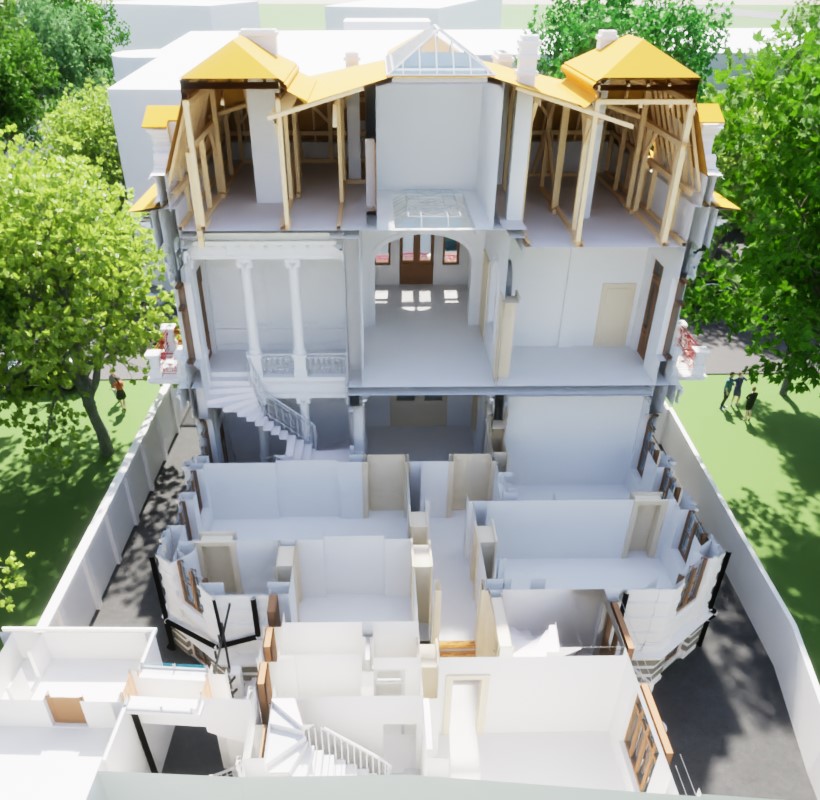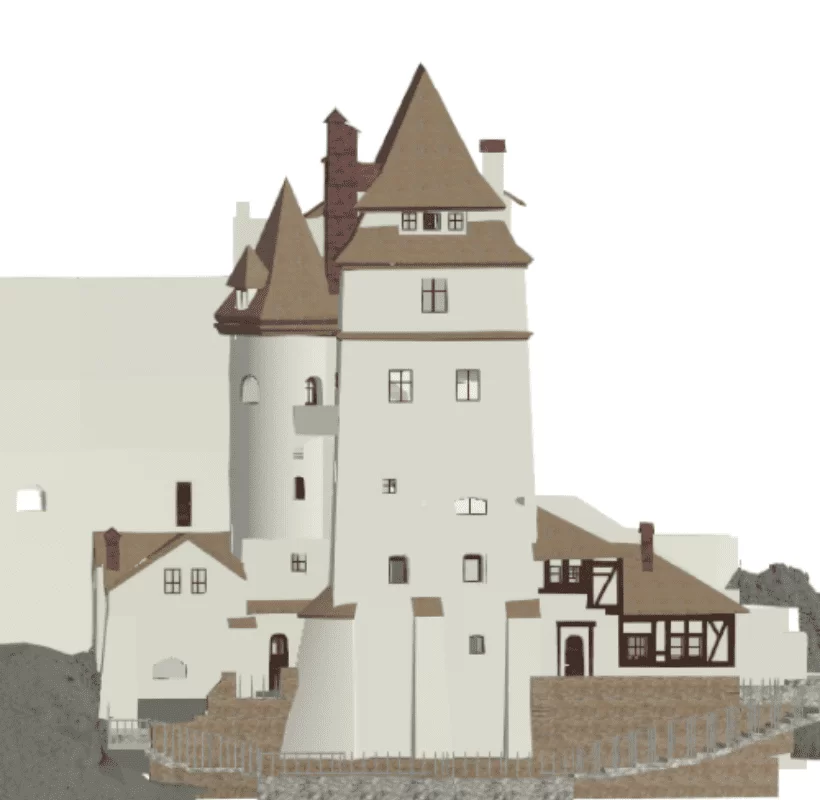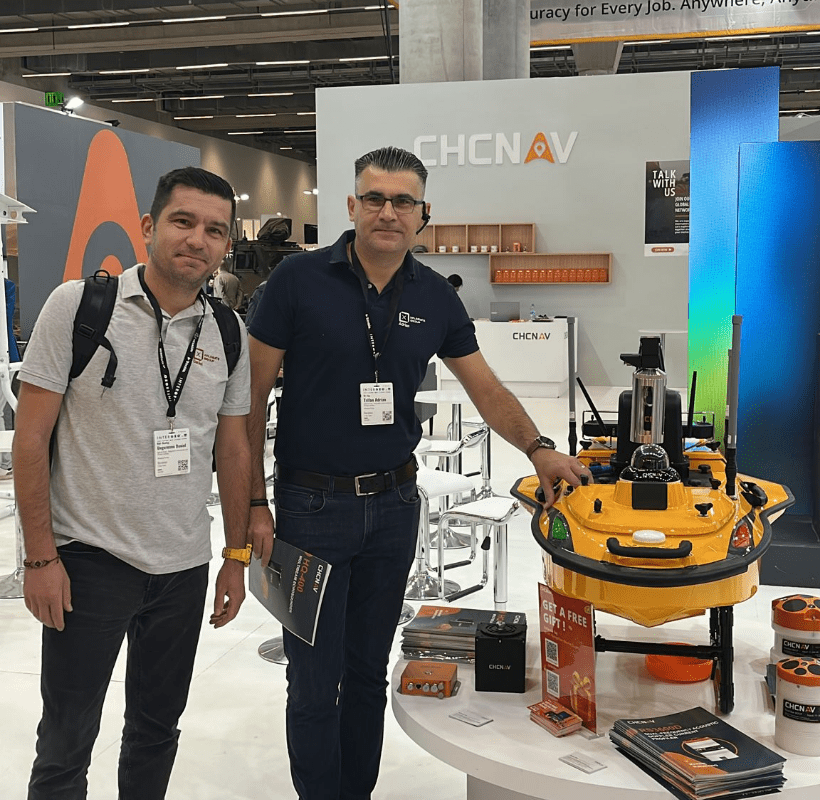When we decided to publicly present a case study that would reflect the activity of the Xplorate Group as relevantly as possible, the decision was a difficult one.
From the multitude of works in our portfolio, selecting one that would be representative for the entire team was challenging.
We chose the project represented in the images below, carried out for a building in Bucharest for which our team provided 3D laser scanning measurements, architectural drawings, and 3D modeling for an area of 3629 square meters.
PROJECT
Compilation of documentation comprising a series of detailed deliverables, such as: facades, attic plan, cross-sections, roofing plan, level plans, and 3D model.
The area to be covered was 3629 square meters, and the equipment used was the Trimble TX8.
SOLUTION
Our team consisting of 2 experienced geodetic engineers in 3D scanning and 1 geodetic engineer experienced in point cloud processing carried out their activities both in the field and in the office to ensure the deliverables necessary for completing the work.
RESULTS
To provide the assumed deliverables, we carried out a series of activities aimed at streamlining the workflow and obtaining the results of the measurements in the highest quality conditions.
We proceeded with positioning the scanning stations and determining the resolution used according to the required level of detail imposed by the design theme.
Regarding the alignment of previously positioned stations, it was performed based on the scanned common plans (common plans include: floor, ceiling, partition walls). A total of 320 3D laser scanning stations were completed.
The creation of facades based on the point cloud was done using AutoCAD software.
The final point of the work was the modeling of architectural elements and decorations using Autodesk Revit software.
The actual time to complete the deliverables was 20 days.
WHY CHOOSE XPLORATE GROUP?
You can choose us for: a high level of detail, quality assurance that cannot be contested, fast results, and high-precision equipment, correctly identified details, measured, and interpreted by a team of 3D scanning specialists.
Maintaining quality standards in the work process – from the actual measurements to their digital representation through 3D modeling – is part of the daily routine of our engineering teams, and adding interesting projects to the Xplorate Group portfolio is our common goal.
Check our customers’ opinions and give us the chance to prove to you that everything you’ve heard about us is true: we love what we do, and the recorded results recommend us as specialists in engineering surveying, 3D laser scanning, specialized documentation for various authorities, and digital modeling.
We invite you to follow us on the xplorate.ro page and on associated social media accounts to stay updated with the projects we undertake and the portfolio of services we provide.






